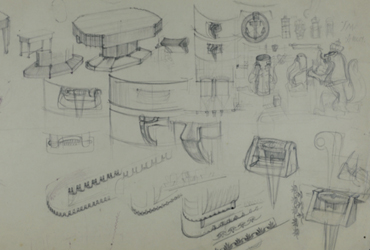Louise de Blécourt louise@blecourtdesignmanagement.nl +31 620 199 639
Recently discovered drawings shed new light on Amsterdam School
Leading up to the large exhibition Living in the Amsterdam School, an extensive envestigation was conducted. During the exploration of the archives of the city of Amsterdam in March 2016, 94 original building plans and drawings connected to the construction of the Shipping House (Scheepvaarthuis, currently Grand Hotel Amrâth Amsterdam) were discovered. A small group of researchers, including Louise, were involed and came with a press release at April 6th, 2016.
Press release:
Leading up to the large exhibition Living in the Amsterdam School, which opens on April 9th at the Stedelijk Museum Amsterdam, an extensive investigation was conducted. During the exploration of the archives of the city of Amsterdam, 94 original building plans and drawings connected to the construction of the Shipping House (Scheepvaarthuis, currently Grand Hotel Amrâth Amsterdam) were discovered. Immediately after its opening, exactly 100 years ago, the particular style of the Shipping House was named the Amsterdam School. The drawings provide insight into the relationship between Joan Melchior van der Meij, Piet Kramer and Michel de Klerk. As it turns out, the design for the carpet in the board room can be directly attributed to Van der Meij. Other new observations are included in the exhibition at the Stedelijk and in the public spaces of what has become the Grand Hotel Amrâth Amsterdam.
Collaboration evidence on sheets of study
At the beginning of the last century, six leading shipping companies set a very prestigious assignment for a large and collectively designed building near Amsterdam Central Station. Architect Joan Melchior van der Meij, 34 years old at the time, was granted the project in August 1912. It was regarded as a statement for a new generation of architects and designers, which originated from the architects of the Ed. Cuypers agency. Due to the size of the project, Van der Meij put together a team at a later stage, which consisted of architects Piet Kramer and Michel de Klerk, whose drawing skills proved very useful for Van der Meij. The folder containing the 94 building plans and drawings clearly shows the collaboration between the threesome and who played what role. Furthermore, the folder also shows concepts for interior parts, of which almost no examples existed. Most of the drawings contain an instruction or a sketch by Van der Meij, whilst the design graphs can usually be credited to Kramer or De Klerk. Both furniture sketches by De Klerk as well as instructions by Van der Meij on a floor map and various sketches on detail can be found on one study sheet. Not only does this show the directing role which Van der Meij possessed, but also the close collaboration between all members of the team.
Board room carpet directly attributed to Van der Meij
The design for a large carpet with a striking design is a unique source in the folder. The carpet was designed for the board room of the Steamship Company of The Netherlands (Stoomvaart- Maatschappij Nederland, SMN) which was located on the second floor of the Shipping House. Until now, there was no information on this remarkable design, nor had anyone written anything about it since the building was completed in 1916. Initially, it was believed to be a design by Michel de Klerk, because he also designed several pieces of furniture for the room. A drawing in the weave notebook of Van der Meij’s wife now shows that the design for the carpet is Van der Meij’s own. Sara van der Meij took her first classes in weaving in Copenhagen in 1908, after which she weaved many carpets by commission. The drawing, which will be included in the exhibition at the Stedelijk, suggests that Van der Meij clearly consulted Sara how to translate this carpet into practice. The fact that Van der Meij also worked on the design for the carpet, demonstrates once more the close cooperation between De Klerk, Kramer and Van der Meij, particularly this specific room in the Shipping House, which all architects designed for.
Study sheet with table (and women’s portrait)
Study sheet with table (and women’s portrait) A study sheet with preliminary sketches which have been attributed to Michel de Klerk shows a coloured round table. This may have been the groundwork for an oval table from approximately 1918 which De Klerk may have designed and which was made by furniture manufacturer ‘t Woonhuys. Both of these objects can be viewed in the exhibition at the Stedelijk Museum. The added portrait of a woman’s profile at the lower right hand corner is most peculiar. It could be De Klerk’s great love, Lea Jessurun, who also worked at thearchitecture agency Ed. Cuypers, until they got married in 1910.
New insights commenced by:
Louise de Blécourt, curator Grand Hotel Amrâth Amsterdam
Paul Smeets, co-author Joan Melchior van der Meij architect. Pioneer of the Amsterdam School
Ingeborg de Roode, curator industrial design Stedelijk Museum Amsterdam and curator of Living in the Amsterdam School.
Stedelijk Museum Amsterdam
Living in the Amsterdam School. Interior designs 1910-1930
9 April – 28 August 2016
www.stedelijk.nl
During the exhibition, the carpet design and a sheet of studies of furniture sketches will be circulating with other, recent discoveries.
City Archive of Amsterdam
Draughtsmen of the City of Amsterdam
27 May – 11 September 2016
www.amsterdam.nl/stadsarchief
The historic drawing of the side wall of the Shipping House, provided with all the detailed design graphs for the craftsmen, will be shown in the exhibition.
The Shipping House, the current Grand Hotel Amrâth Amsterdam, offers a tour of the building each Sunday.
Book on appointment: www.amrathamsterdam.com/packages-nl
Bar open 10am-24pm: breakfast, lunch, dinner.
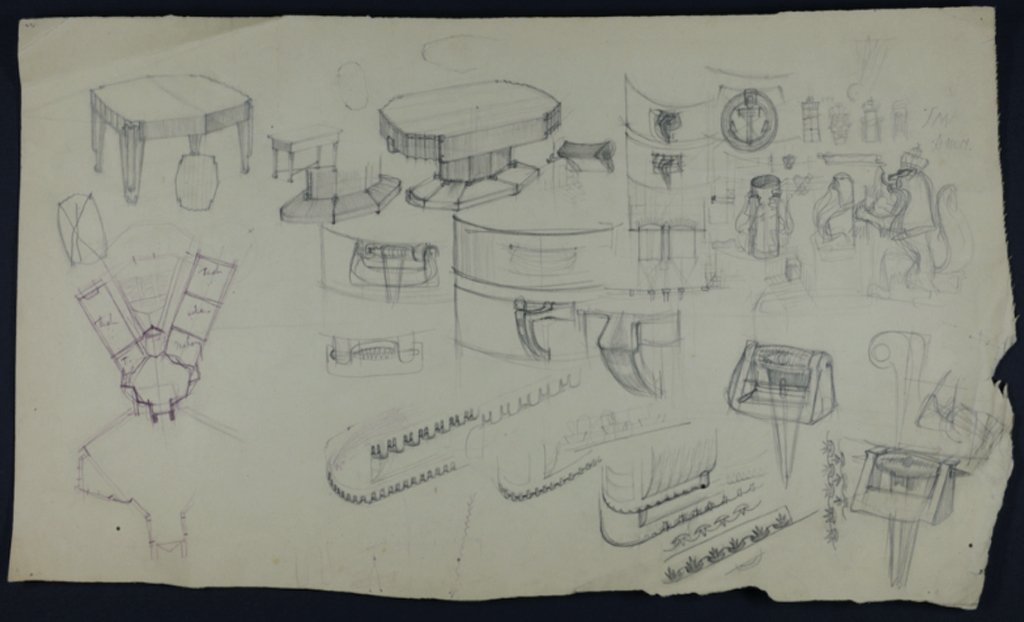

Study sheet with furniture sketches attributed to De Klerk and instructions in a floor plan as well as various detailed drawings in the upper right hand corner attributed to Van der Meij, circa 1914. Photograph: City Archive of Amsterdam.


Early on the architects exchanged ideas. Pictured here is a study trip of employees of architecture agency Eduard Cuypers in 1907 at the invitation of Van der Meij, at the ruins of the monastery of Hulde in Germany. From left to right: J.J.B. Franswa, J.B. Kamp, M. de Klerk, P.L. Kramer, seated: E.G.H.H. Cuypers. Photograph: Van der Meij, collection P.J.M.J. Smeets
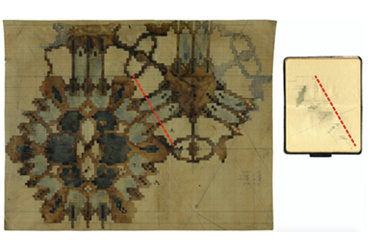

Design graph for weavers attributed to Van der Meij and a practical effect of a detail of the carpet from the weave notebook from Mrs. Van der Meij, both depictions from circa 1914. Photograph: City Archive of Amsterdam and notebook collection P.J.M.J. Smeets


Board room of the Steamship Company The Netherlands (SMN), just after it was completed in 1916.Pictured is the unique carpet, which as it turns out, was designed by Van der Meij. Photograph: Bernard F. Eilers, collection P.J.M.J. Smeets
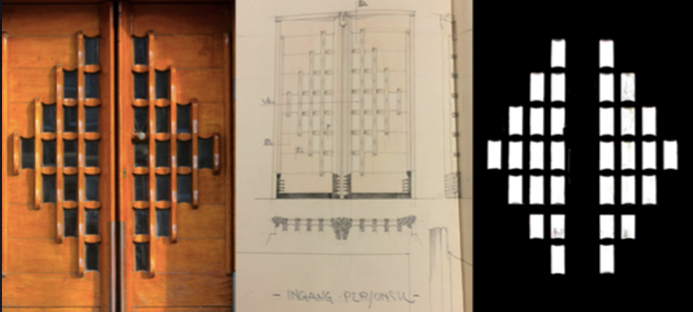

Detail of a design drawing of the entry doors for staff of the Shipping House on the ‘Binnenkant’ street (circa1914) and the current doors, attributed to Van der Meij. Design drawing City Archive of Amsterdam, photograph current doors Floris Leeuwenberg.
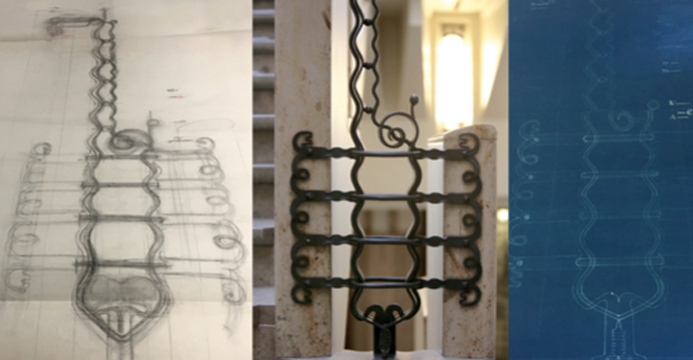

Sketch and blueprint of smithery in the stairwell of the Shipping House attributed to Van der Meij, circa 1914. Sketch and blueprint City Archive of Amsterdam, photograph current stairwell Floris Leeuwenburg.


Study sheet with sketches attributed to De Klerk, circa 1914. The coloured table in the upper midst could have been the groundwork for the table from circa 1918, possibly for ‘t Woonhuys (furniture manufacturer). Private collection. Photograph table: Erik and Petra Hesmerg. Photograph sketches: City Archive of Amsterdam.



